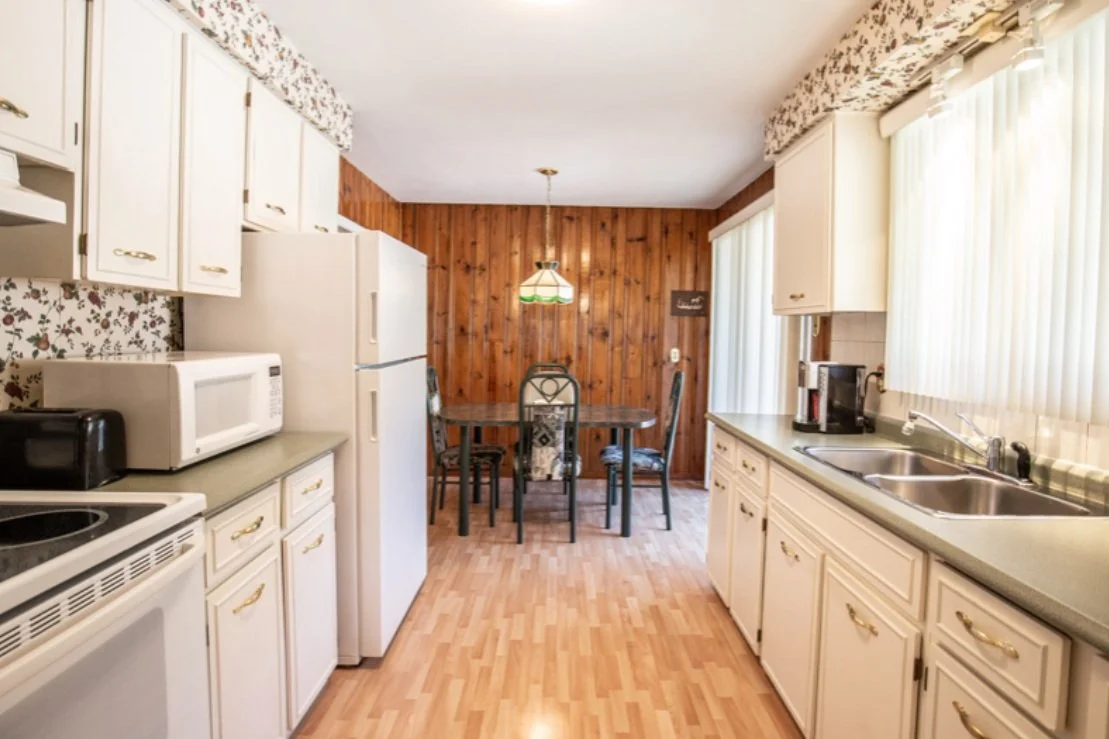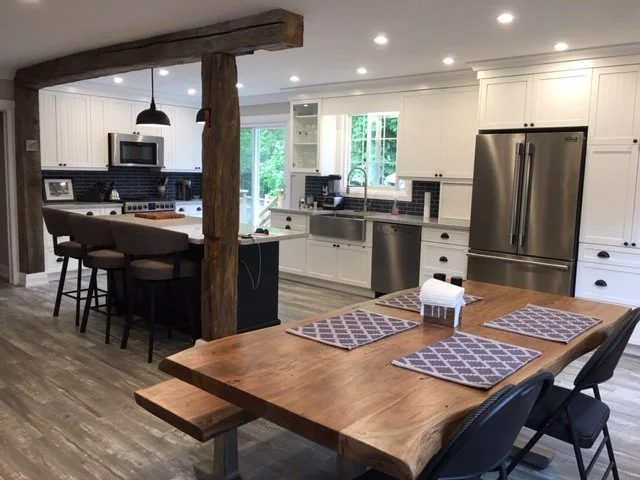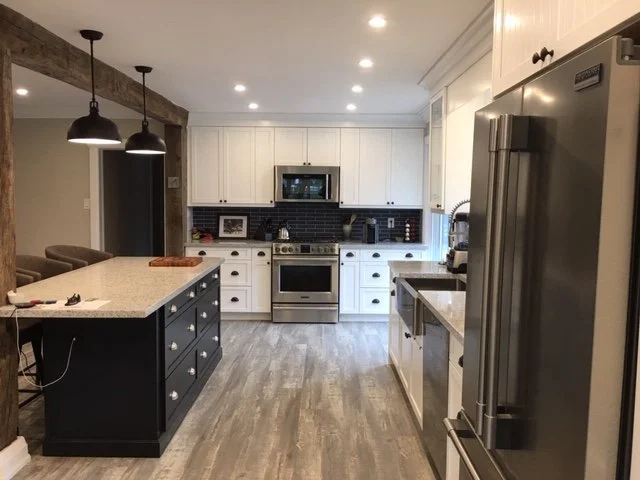Bennett Residence
A Functional Family Kitchen Redesign
The Bennett family needed more space to accommodate their growing household. The previous layout was closed off, with a mirrored wall that visually confined the space. By removing the mirrored wall and adding real barnwood beams for support, the kitchen gained an open and welcoming feel. However, one of the main challenges was the back wall—there was only 12 inches of clearance between the patio door and the wall, making it impossible to position the stove as the family had envisioned. Our solution was to relocate the patio door, creating enough room for the stove while maintaining access to the outdoors.
The fridge was repositioned to the right of the sink and incorporated into a custom built-in area with a pantry and desk nook. The kitchen now features brushed nickel appliances and a farmhouse apron sink that beautifully complement the dark blue island and the stylish backsplash tiles. This design strikes a balance between rustic charm and modern convenience, creating a space that supports both daily meals and family gatherings.




