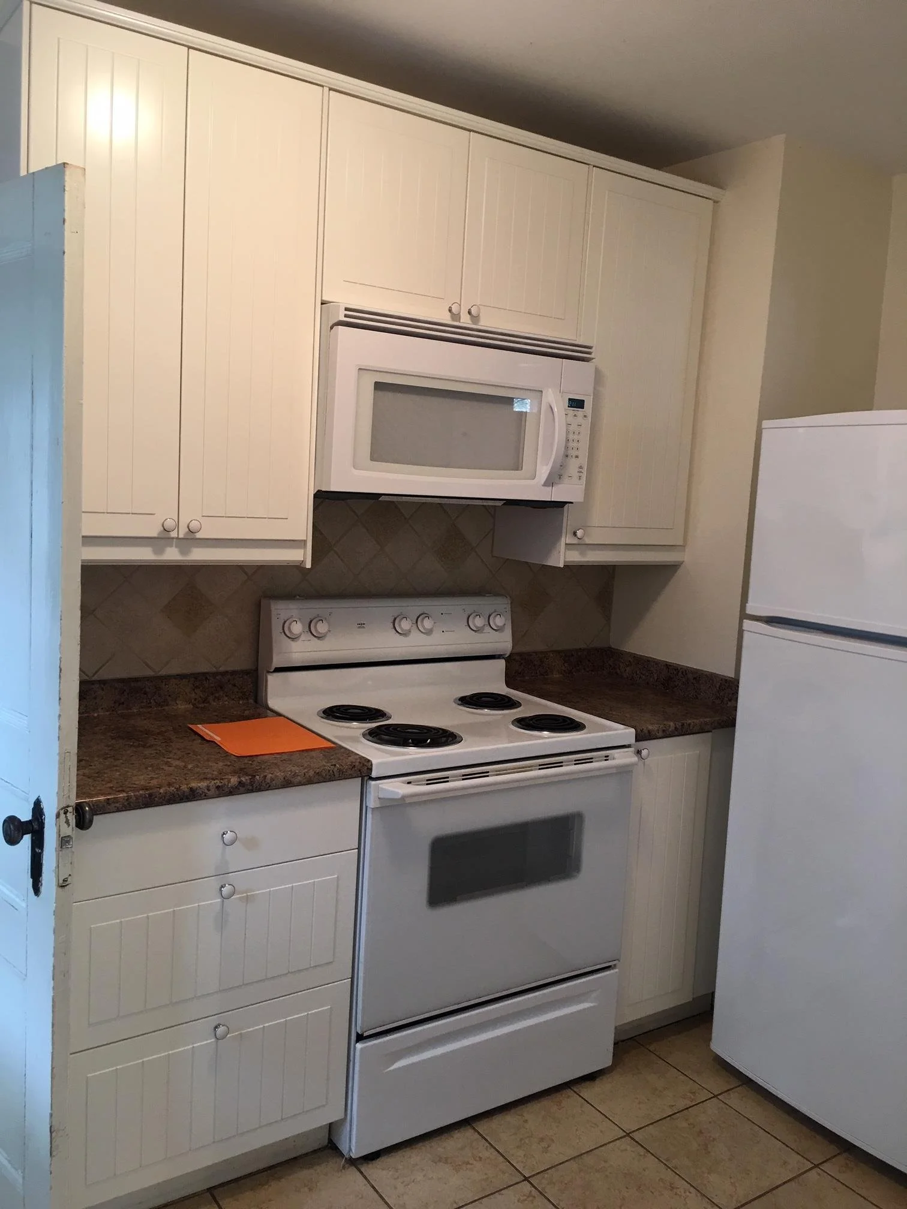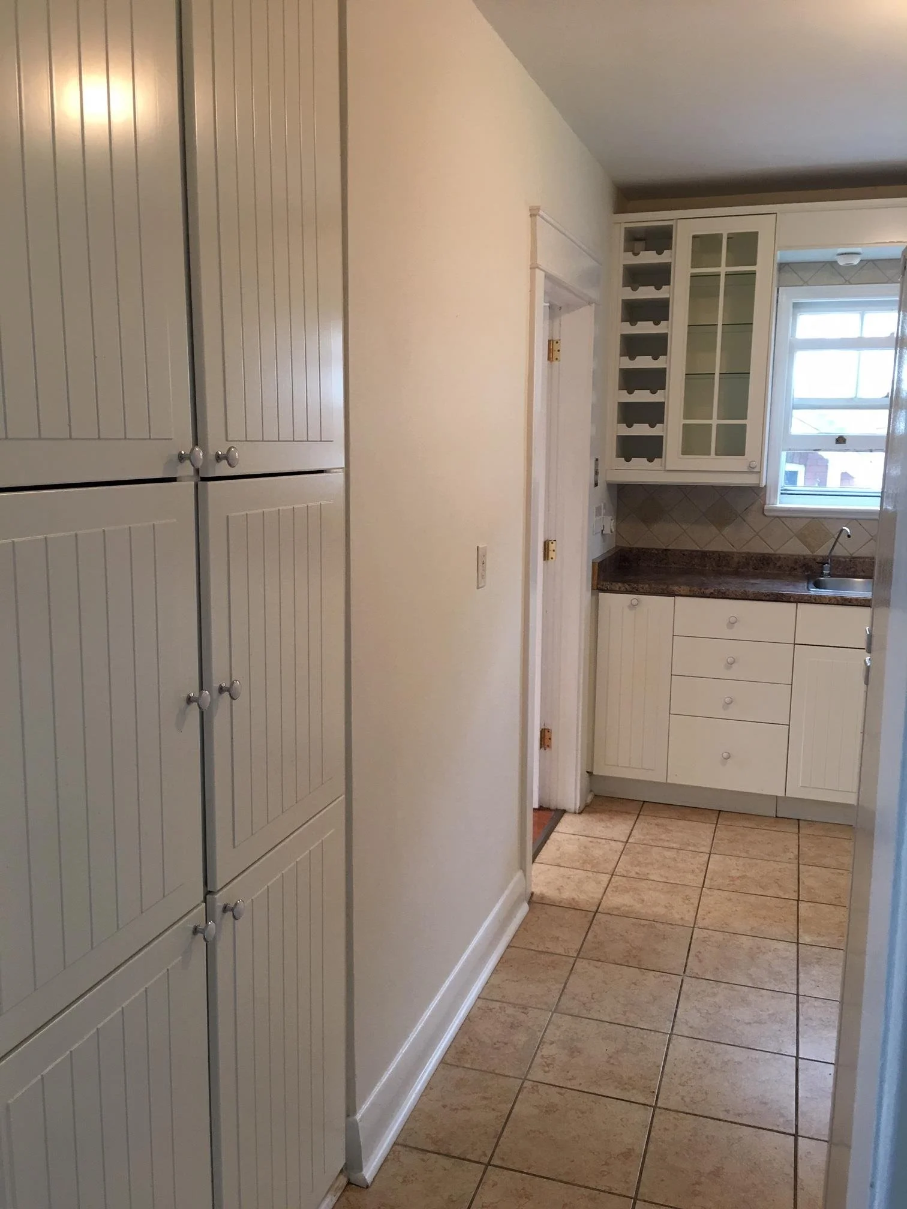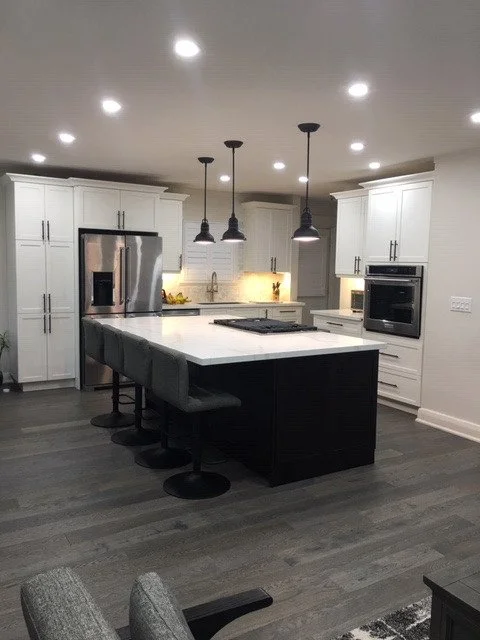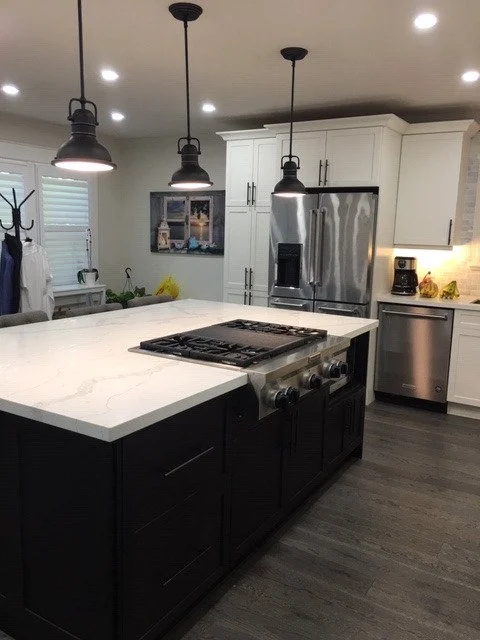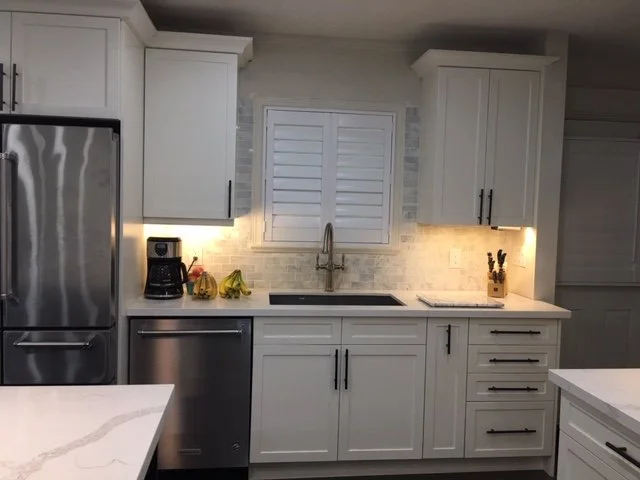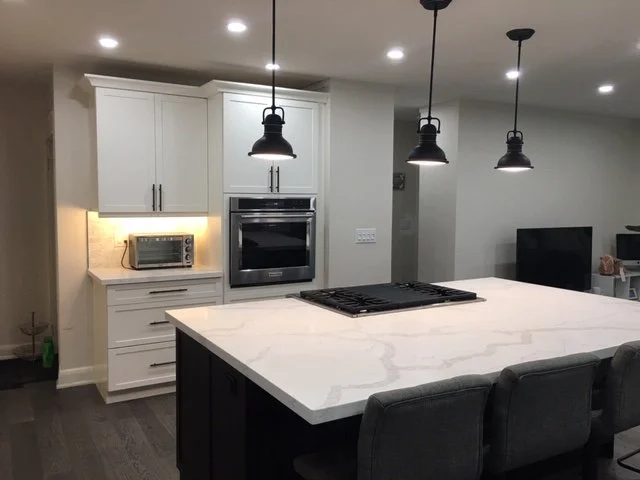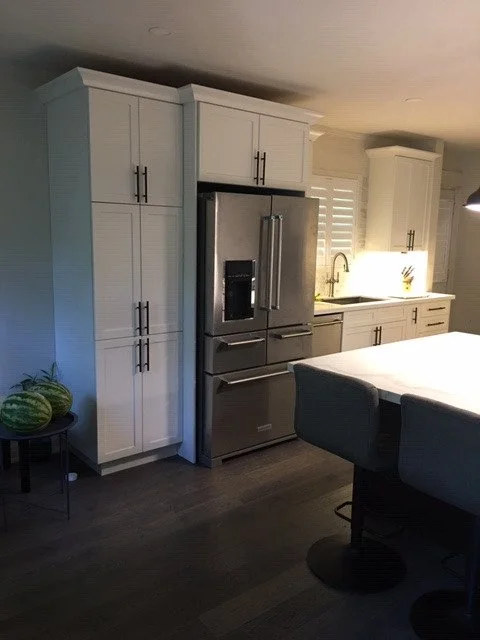Hawthorne Residence
Bringing Light and Openness to a Classic Wartime Home
The Hawthorne Residence, a charming wartime home, felt cramped due to its multiple small rooms and limited kitchen area. Our redesign focused on removing two dividing walls to open up the space. The result? A dramatically more spacious kitchen that allowed for an extended sink wall to house both the fridge and a built-in pantry.
The newly added island is a multi-functional centerpiece, featuring a gas grill, a built-in microwave cabinet, and seating for up to six people. On the opposite wall, a built-in oven with convenient storage drawers creates a seamless cooking zone. Removing the walls not only improved the layout but also allowed natural light to flow throughout the kitchen, creating a welcoming and airy atmosphere.



