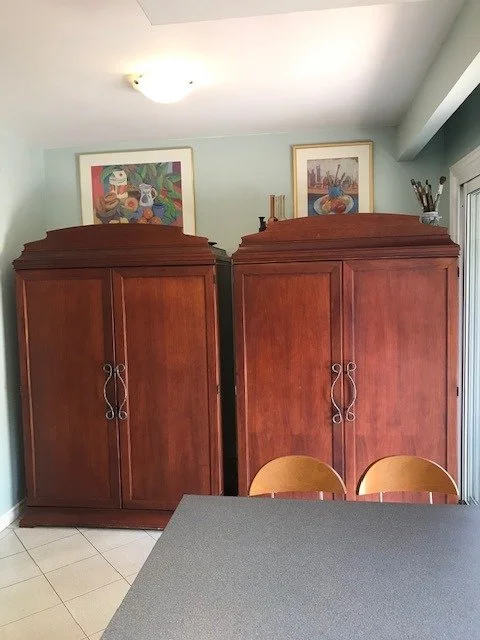Chandler Residence
A Smart Layout for a Spacious Kitchen
Although the Chandler kitchen was a good size, its previous design did not make the best use of the available space. A small peninsula with a fold-up table and two large, dark cabinets on the back wall made the room feel smaller than it was. Additionally, outdated bulkheads ran along part of the ceiling, further enclosing the space.
We removed the bulkheads to create a more open feel and relocated the fridge to the back wall, surrounding it with custom-built pantry cabinets for extra storage. The stove was centered on the main wall, flanked by convenient drawers, while the dishwasher was repositioned next to the sink for improved workflow. To elevate the overall look, we added crown moulding for a polished finish. The result is a kitchen that feels brighter, more spacious, and far more user-friendly—proof that layout can make all the difference.










